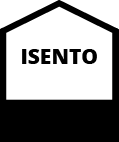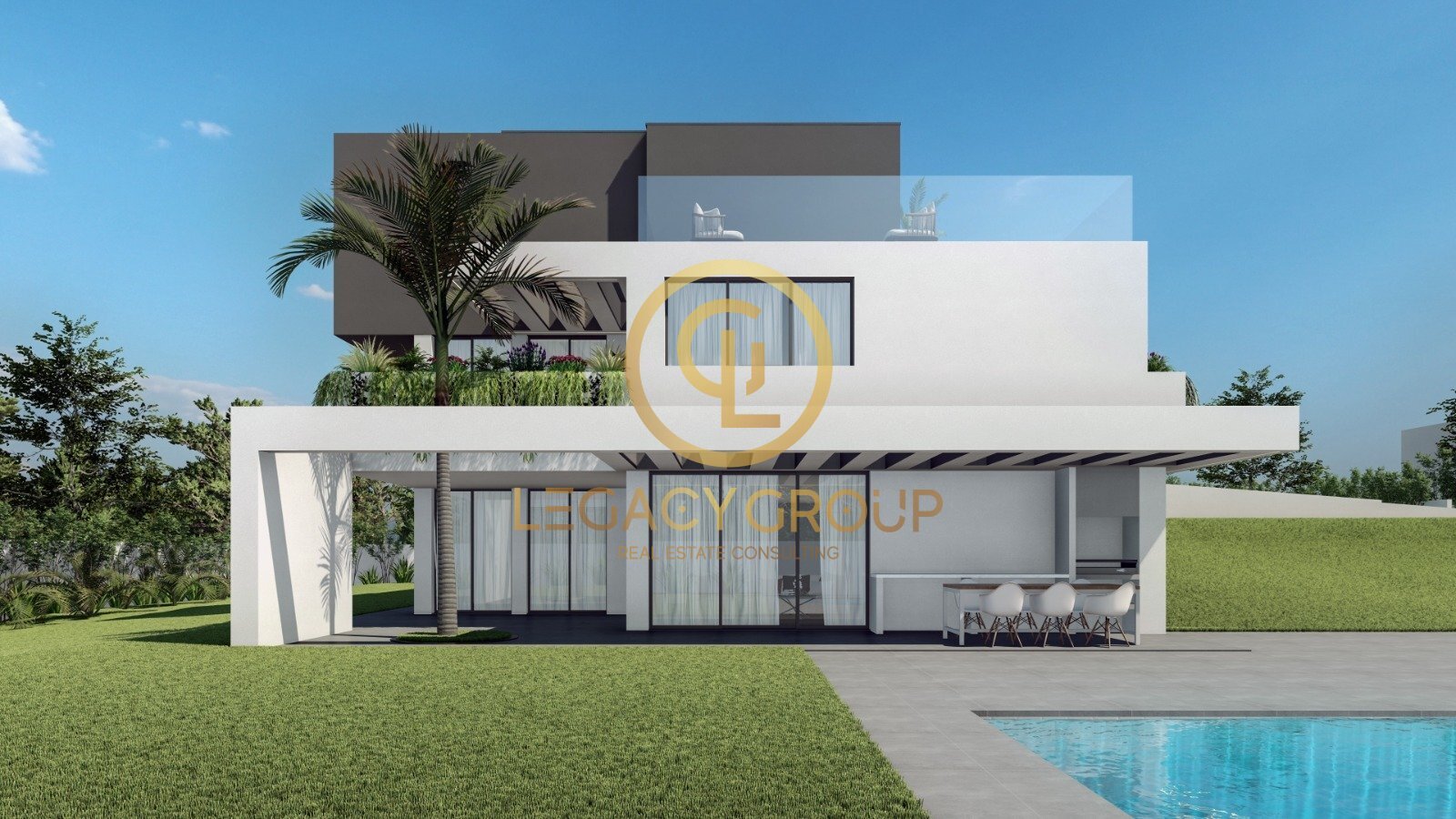Olhão > Quelfes
Buy In Project
Ref. CM033
-
342,10 m²
Usable Area
-

Energy certificate
Description
Detached property, currently in the first phase of construction, offers incredible potential to become your dream home.With a total gross area of 430 m² and 342 m² useful, this spacious property is spread over three levels, guaranteeing comfort and privacy for the whole family.
On the ground floor, there is a large kitchen measuring 25.8 m² and a generous living room measuring 36 m², perfect for convivial moments. This floor also has a cozy entrance hall, laundry room, guest bathroom and space for three bedrooms, including a suite and a bathroom for the other two bedrooms.
The basement, with a gross area of 187.85 m², offers a parking space for two cars and additional storage space.
The first floor is dedicated to the master suite, which stands out for its stunning panoramic views. Imagine waking up every day to a breathtaking view! In addition, the construction includes a swimming pool of approximately 50 m², ideal for enjoying hot summer days in complete privacy.
This property is sold in its current built state, allowing you to customize the finishes to your liking.
At Legacy Group we provide support in the financing process (if required).
Our branch has a Credit Intermediary authorized by Banco do Portugal.
If you need financing we can help.
We share business with every real estate consultant or agency with an AMI license because together we can do more for our clients. If you are a professional in the sector and have a qualified client, contact me and schedule a visit.
More details
Caracteristics
Infrastructures
Surrounding areas
Divisions
Piso 1
- Division
- Usable Area
- Quarto suite
- 11,67m²
- Roupeiro suite
- 13,03m²
- Casa de banho suite
- 11,47m²
- Terraço
- 130,51m²
Piso R/C
- Division
- Usable Area
- Sala
- 56,25m²
- Cozinha
- 17,50m²
- Hall
- 11,75m²
- Hall
- 4,85m²
- Casa de banho social
- 4,00m²
- Quarto Suíte 1
- 15,75m²
- Casa de banho suíte 1
- 3,79m²
- Quarto 2
- 15,00m²
- Quarto suíte 2
- 14,90m²
- Closet quarto suíte 2
- 5,65m²
- Casa de banho suíte 2
- 5,35m²
- Terraço Quartos
- 62,30m²
- Terraço Sala
- 45,00m²
- Piscina
- 50,00m²
Piso Cave
- Division
- Usable Area
- Terraço Coberto
- 17,65m²
- Sala de Jogos
- 42,70m²
- Copa
- 16,45m²
- Casa de banho social
- 2,65m²
- Despensa
- 2,65m²
- Lavandaria
- 9,45m²
- Garagem
- 59,30m²
- Ginásio
- 12,75m²
Where we are

