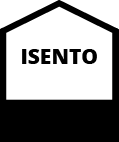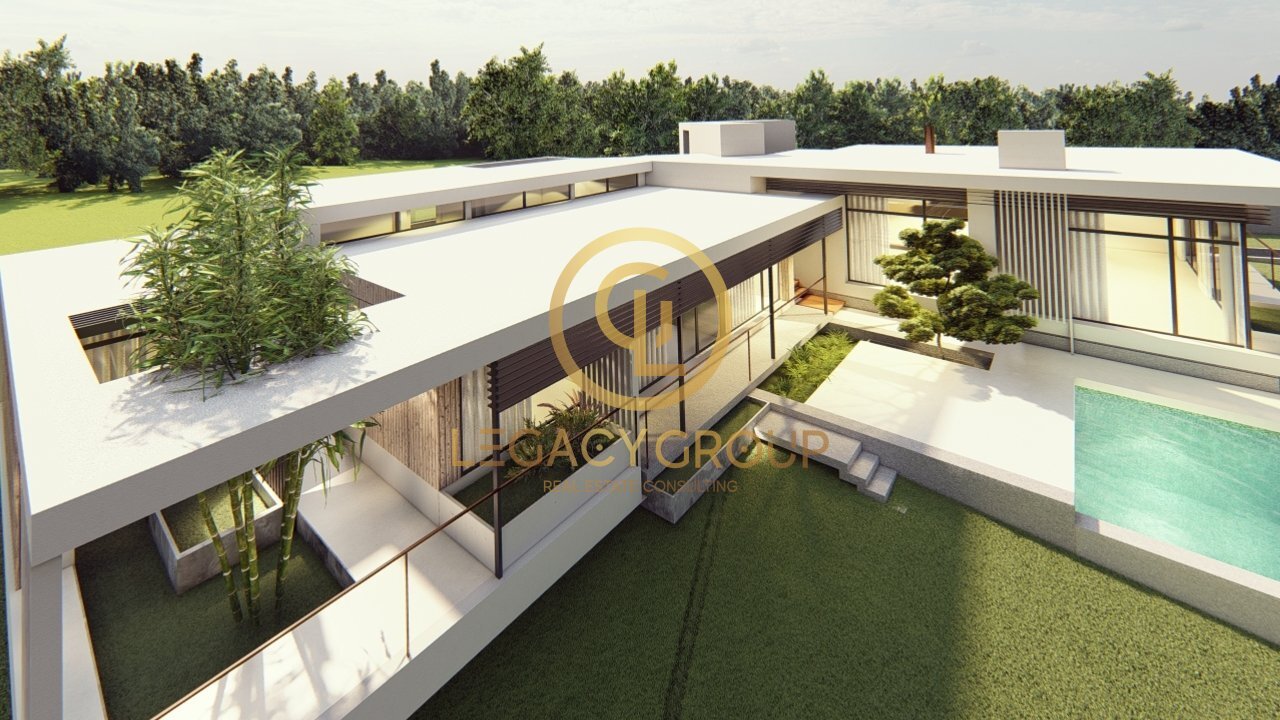Loulé > Loulé (São Clemente)
Buy
Ref. CM051
-
4 bedrooms
-
5 WC
-
2 Garages
-
237,46 m²
Usable Area
-

Energy certificate
Description
4-bedroom house with swimming pool located a short distance from the Mar Shopping centre and Faro Airport.This is a ruin with an extension of an existing building that was converted into a family home with a swimming pool, in a modern and contemporary style, located in the quiet and prestigious Sítio da Alfarrobeira, in Loulé. Part of a 1,440 m² plot of land that is completely walled, this property offers privacy, comfort and elegance on a single floor.
Construction project: 4 en-suite bedrooms with built-in wardrobes and a walk-in closet, the house also includes a guest bathroom, a large open-plan space that integrates the living room, dining room and fully equipped kitchen with high-end appliances, as well as a practical pantry. It also has an additional room ideal for an office or multi-purpose room.
Outside, you can enjoy a surrounding garden area, perfect for family moments, with a leisure area and a generous 46.43 m² swimming pool. Access to the property is via an electric gate, ensuring security and convenience.
House located in a quiet area, with panoramic views over the Algarve coast.
Single-story detached house
4 bedrooms en suite with walk-in closet
Open-plan living room and kitchen
Pantry and office
Service bathroom
46.43 m² swimming pool
Surrounding garden and leisure area
1,440 m² fully fenced plot
Modern and contemporary style
High quality finish.
Quiet location, just a few minutes from the center of Loulé
Ideal for permanent residence, holiday home or investment, this property combines quality construction with an excellent location.
At Legacy Group we are available to support you in the financing process (if required). Our agency has a Credit Intermediary Authorized by the Bank of Portugal. If you need financing, we can help.
We share business with all real estate consultants or agencies with an AMI license because together we can do more for our clients. If you are a professional in the sector and have a qualified client, contact me and schedule a visit, as this property is exclusively for you, to provide you with an excellent service.
More details
Caracteristics
Equipments
Infrastructures
Safeties
Surrounding areas
Divisions
Piso 0
- Division
- Usable Area
- Hall entrada
- 14,05m²
- casa banho serviço
- 2,78m²
- Circulação Interna
- 14,99m²
- Quarto 1
- 19,01m²
- Quarto de Vestir
- 3,41m²
- Casa banho suíte
- 6,14m²
- Cozinha
- 30,20m²
- Sala Estar / Jantar
- 66,49m²
- Despensa
- 6,71m²
- Escritório
- 10,71m²
- Quarto
- 15,89m²
- casa banho suíte
- 4,44m²
- Quarto vestir
- 3,33m²
- casa banho suíte
- 2,61m²
- Quarto suíte
- 15,33m²
- Quarto vestir
- 3,33m²
- casa banho suíte
- 2,61m²
- Quarto suíte
- 15,33m²
Piso ( --
- Division
- Usable Area
- Total Terraços cobertos
- 53,38m²
- Piscina
- 46,43m²
Where we are

